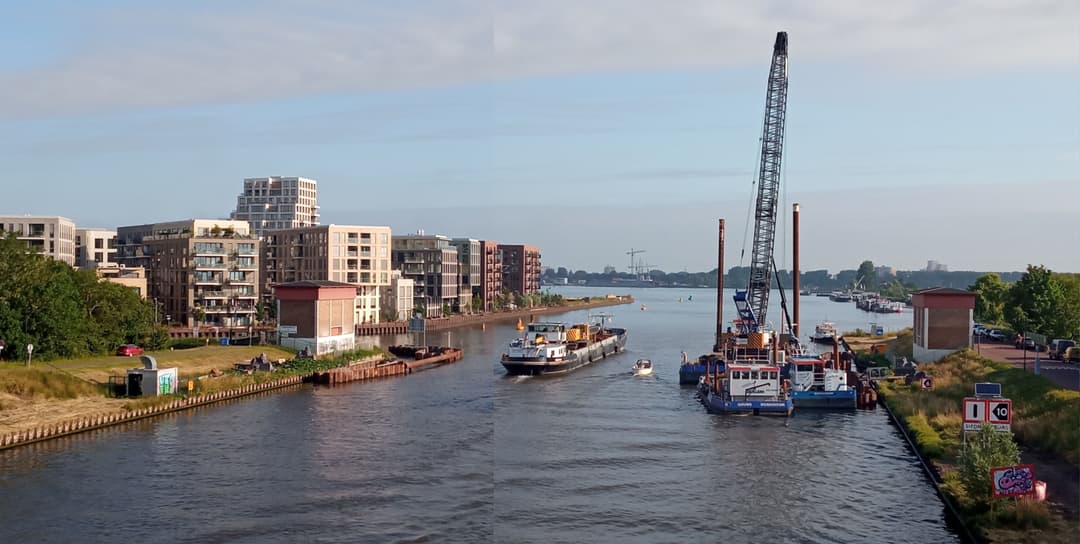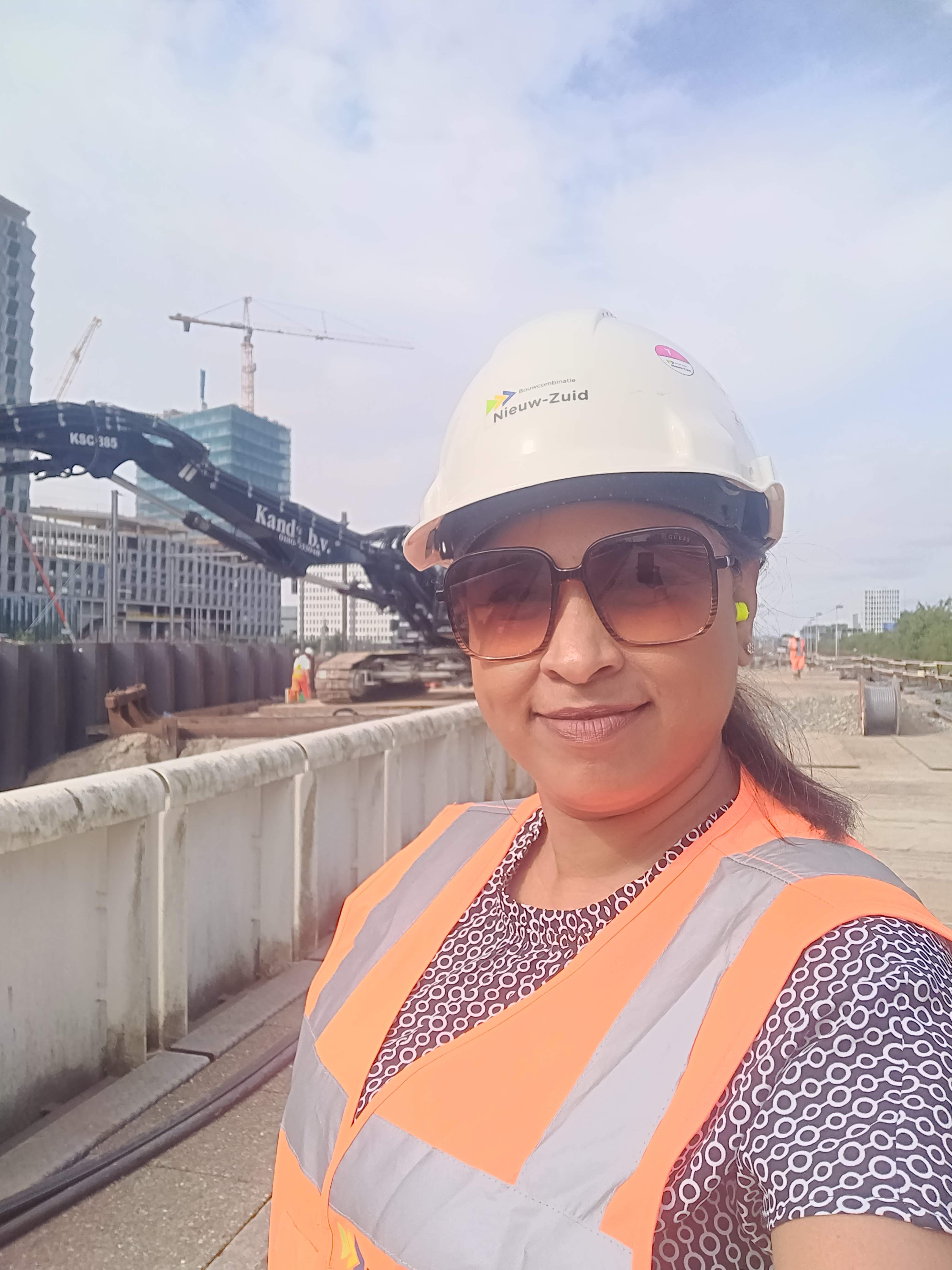
Public Transport Terminal Amsterdam Zuid
The Amsterdam Zuid station is growing into the transport hub of the future. In order to increase capacity and improve traveler’s experience, the Minervapassage is being widened and raised, and second new station passages is being added: the Brittenpassage. This, together with surrounding facilities forms a high-quality hub where train, metro, tram and bus come together. The Brittenpassage is scheduled for completion in 2027.




Key Facts
Of this project
- Client
- Bouwcombinatie Nieuw-Zuid
- Sector
- Infrastructure
- Location
- Amsterdam-Zuid
- Duration
- From Mid 2022 - now
Our approach
BT Engineering (BTE) is part of the design team of Bouwcombinatie Nieuw-Zuid in the field of geo-technics and makes an essential contribution to the engineering of permanent as well as temporary structures for this large-scale infrastructure project.
Our contribution focuses on two main components:
1. Implementation Design Brittenpassage
BTE works on the implementation design for new decks of the Brittenpassage. This underground passage will be constructed under existing tracks and needs a design that meets strict demands around safety, completion time and environmental effects.
2. Design of temporary ground retaining walls – Project ‘Vleugels’ (Wings)
Temporary ground defenses, including struts, have been designed for the construction of the new metro viaduct (M3) and the extension of the viaduct for metro 50/51. These have been developed to implementation level, with attention to phasing, construction logistics and safety.
The geo-technical design takes into account the limited space, the environmental demands and the need to build inside strict planned train-free periods, without hindering the surroundings.
- within strict phasing and minimal train-free periods
- Safe and efficient building process:
- Through smart engineering with minimal inconvenience for residents, businesses and travelers.
- Livable building environment:
- tailored to realization in one of the busiest urban areas in the Netherlands
- Integral design of auxiliary structures:
The future
Renewing Amsterdam Zuid station
This is what it will look like


Aruna Ramkisoen
Our team members
Involved with this project

Diego de la Fuente
Constructeur

Marcel van Velzen
Geotechnisch Adviseur

Rosa Hersbach
Geotechnisch Engineer

Aruna Ramkisoen
Geotechnisch & Constructief Adviseur
Our other projects


Shore Power PTA

Wippolderlaan

Wind Farm A16

